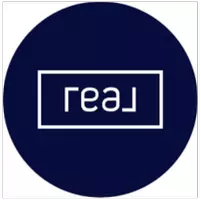$570,000
$595,000
4.2%For more information regarding the value of a property, please contact us for a free consultation.
111 Fath AVE Aylmer, ON N5H 3E3
3 Beds
1 Bath
Key Details
Sold Price $570,000
Property Type Single Family Home
Sub Type Detached
Listing Status Sold
Purchase Type For Sale
Approx. Sqft 700-1100
Subdivision Aylmer
MLS Listing ID X11908357
Sold Date 05/28/25
Style Bungalow
Bedrooms 3
Building Age 31-50
Annual Tax Amount $3,853
Tax Year 2024
Property Sub-Type Detached
Property Description
One owner solid all brick bungalow with attached garage. 3 nice sized bedrooms, main floor laundry. Located in excellent quiet area. Fenced yard, covered side patio great for bbqing, new shingled roof in 2023. Main level open concept. Good sized living room with gas fireplace. Dining room with patio doors onto a 10 x 10 deck overlooking Lions park. Eat-in kitchen with oak cabinets and access to the garage. Carpets have been professionally cleaned in the last 2 months. Basement very spacious with family room and lots of potential to be developed. Forced air gas furnace that has been serviced regularly. 100 amp breaker service. All light fixtures and window coverings included. All appliances included and in an "as is" condition. No warranties apply, Executors have not lived in the property, and being sold "as is". Great neighborhood. Close to schools, churches. Built approx 1988 by DeSutter Homes. Quick possession available.
Location
State ON
County Elgin
Community Aylmer
Area Elgin
Rooms
Family Room Yes
Basement Partially Finished
Kitchen 1
Interior
Interior Features Primary Bedroom - Main Floor, Water Heater, Auto Garage Door Remote
Cooling Central Air
Fireplaces Number 1
Fireplaces Type Natural Gas, Living Room
Exterior
Exterior Feature Backs On Green Belt, Recreational Area, Deck, Patio, Porch
Parking Features Available, Private Double
Garage Spaces 1.0
Pool None
View Park/Greenbelt, Trees/Woods
Roof Type Asphalt Shingle
Lot Frontage 62.22
Lot Depth 112.22
Total Parking Spaces 5
Building
Foundation Concrete
Others
Security Features Carbon Monoxide Detectors,Smoke Detector
ParcelsYN No
Read Less
Want to know what your home might be worth? Contact us for a FREE valuation!

Our team is ready to help you sell your home for the highest possible price ASAP






