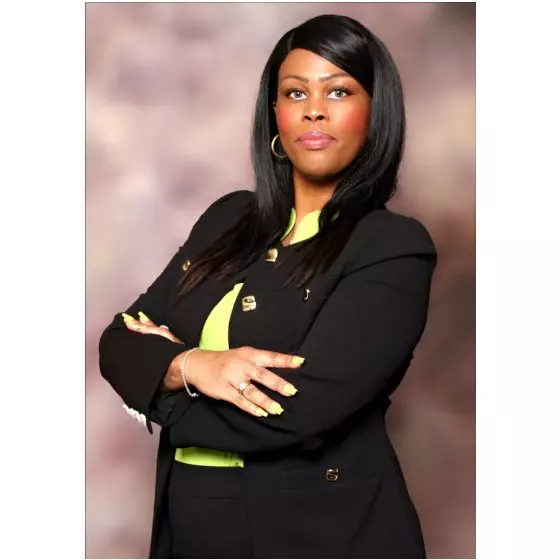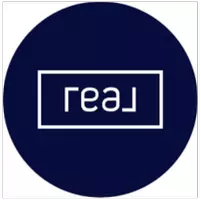$839,000
$849,000
1.2%For more information regarding the value of a property, please contact us for a free consultation.
26 Bedford ST Westport, ON K0G 1X0
3 Beds
4 Baths
Key Details
Sold Price $839,000
Property Type Single Family Home
Sub Type Detached
Listing Status Sold
Purchase Type For Sale
Approx. Sqft 3000-3500
Subdivision 815 - Westport
MLS Listing ID X12120475
Sold Date 05/27/25
Style 2-Storey
Bedrooms 3
Annual Tax Amount $6,671
Tax Year 2024
Property Sub-Type Detached
Property Description
Stunning century home in the Village of Westport. This home is absolutely impressive in every way and is located on a large lot with stunning views over the Westport Mill Pond, and Foley Mountain. The two story, red brick home was built circa 1900 and has been tastefully updated and is in superb condition. The floor plan of this home consists of a large foyer with powder room, a bright and spacious kitchen with an attached formal dining room and direct access out to a screened-in covered porch, which is a perfect spot for relaxing dinners. From the dining room, you enter into a beautiful living room with a corner propane fireplace. Behind the kitchen is a cozy family room with its own corner propane fireplace. This room also has direct access to a second screened-in covered porch with terrific views over the backyard and Mill Pond. Just in from the foyer is a set of stairs that brings you to the separate second level which has a large room currently set up as an office but could be a 4th bedroom. Up the main set of stairs in the centre of the home leads you to the second level where you will find three large bedrooms and a full bathroom with a laundry area and attached storage room. Two of these bedrooms have their own 3-pc ensuite making it convenient for your family or guests. Outside you will find beautiful landscaping, a private backyard and a large, insulated cottage. The cottage has a main floor living room with a free-standing propane fireplace, a small kitchen and a laundry area. Upstairs, you will find a full bathroom, two bedroom areas with one having a deck looking out across the pond and Foley Mountain. Behind the cottage is a private yard that has deeded access through from the rear parking lot of the Town Hall. All the amenities you need are located within walking distance of this home. Walk to the Upper Rideau Lake harbour, to the beach on Sand Lake or enjoy some of the unique shopping dining opportunities available in the village.
Location
State ON
County Leeds And Grenville
Community 815 - Westport
Area Leeds And Grenville
Zoning R1
Rooms
Family Room Yes
Basement Full, Unfinished
Kitchen 1
Interior
Interior Features Central Vacuum, Generator - Partial, Guest Accommodations, Water Heater, Water Softener
Cooling Central Air
Fireplaces Number 2
Fireplaces Type Propane
Exterior
Exterior Feature Deck, Landscaped, Privacy, Porch Enclosed, Year Round Living
Parking Features Private Double
Pool None
View Downtown, Trees/Woods, Water
Roof Type Asphalt Shingle
Lot Frontage 52.99
Lot Depth 222.952
Total Parking Spaces 4
Building
Foundation Stone
Others
Senior Community No
Security Features Smoke Detector
Read Less
Want to know what your home might be worth? Contact us for a FREE valuation!

Our team is ready to help you sell your home for the highest possible price ASAP






