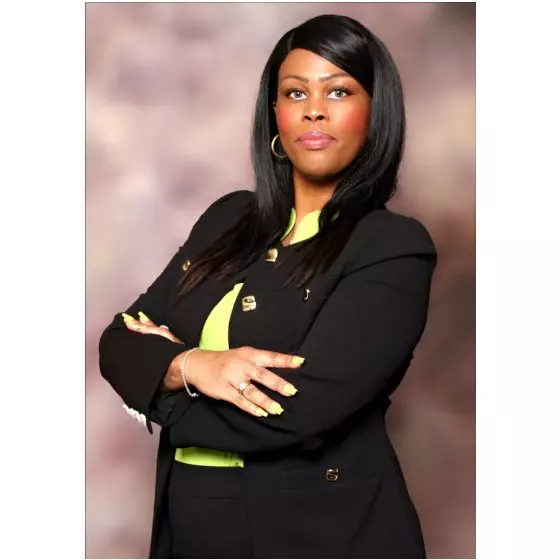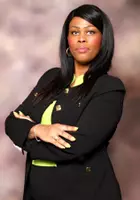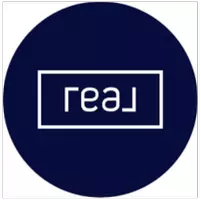$940,000
$959,900
2.1%For more information regarding the value of a property, please contact us for a free consultation.
5672 Barbara CRES Burlington, ON L7L 6X3
3 Beds
3 Baths
Key Details
Sold Price $940,000
Property Type Condo
Sub Type Att/Row/Townhouse
Listing Status Sold
Purchase Type For Sale
Approx. Sqft 1100-1500
Subdivision Appleby
MLS Listing ID W12033578
Sold Date 05/27/25
Style 2-Storey
Bedrooms 3
Building Age 16-30
Annual Tax Amount $4,214
Tax Year 2024
Property Sub-Type Att/Row/Townhouse
Property Description
This beautifully updated 3-bedroom, 2.5-bathroom freehold townhome offers the perfect blend of modern updates & functional space. Situated on a quiet crescent, in a family friendly neighbourhood, walking distance to restaurants, shops, desirable schools & scenic trails. Outstanding curb appeal with a new garage door, stone pathway & charming covered front porch. Step inside this bright & tastefully designed home. The fully updated custom kitchen is stunning with pristine white cabinetry, quartz counters & backsplash, premium Bosch stainless steel appliances & double under-mount sink. The kitchen opens onto to the living & dining areas. The living room has a gas fireplace & overlooks the landscaped yard. The private backyard retreat is fully fenced, with a large custom deck & gazebo with power. An ideal spot for relaxing or entertaining. Head up the new hardwood stairway to the spacious upper level. The primary suite spans the width of the home & features a walk-in closet plus a 4-pc ensuite bathroom. The additional 2 bedrooms are generous in size & a separate 4-pc bathroom completes this level. The lower level is fully finished, the perfect space for a rec room, gym, home office or 4th bedroom. Large storage area plus a cold room. Garage with inside entry & access to the yard. No sidewalk allows for parking of 2 vehicles in the driveway. The home is only attached by the garage on the east side. Updates include pot lights & modern light fixtures, luxury laminate flooring, custom window coverings, a complete kitchen renovation (2019), roof & blown in insulation (2022), hardwood stairway to second level(2021), gazebo & deck (2024), garage door (2023). Prime location bordering Oakville, close to the lake, highways and the GO Train. Move in ready, all you need to do is unpack!
Location
State ON
County Halton
Community Appleby
Area Halton
Rooms
Family Room No
Basement Full, Finished
Kitchen 1
Interior
Interior Features Carpet Free
Cooling Central Air
Fireplaces Number 1
Fireplaces Type Living Room
Exterior
Exterior Feature Patio, Canopy
Parking Features Front Yard Parking
Garage Spaces 1.0
Pool None
Roof Type Asphalt Shingle
Lot Frontage 22.31
Lot Depth 109.91
Total Parking Spaces 3
Building
Foundation Poured Concrete
Others
Senior Community Yes
ParcelsYN No
Read Less
Want to know what your home might be worth? Contact us for a FREE valuation!

Our team is ready to help you sell your home for the highest possible price ASAP






