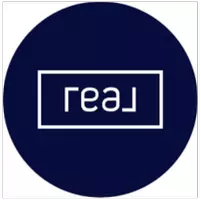$1,150,000
$1,090,000
5.5%For more information regarding the value of a property, please contact us for a free consultation.
18 Stubbs LN Aurora, ON L4G 3Y3
3 Beds
4 Baths
Key Details
Sold Price $1,150,000
Property Type Condo
Sub Type Condo Townhouse
Listing Status Sold
Purchase Type For Sale
Approx. Sqft 2000-2249
Subdivision Rural Aurora
MLS Listing ID N12143644
Sold Date 05/23/25
Style 2-Storey
Bedrooms 3
HOA Fees $369
Annual Tax Amount $4,815
Tax Year 2024
Property Sub-Type Condo Townhouse
Property Description
Rarely Offered! Modern Luxury Townhome in the Heart of Aurora Backing Onto Ravine & Ponds. Welcome to this sun-filled, spacious townhome, offering over 2,600 sqft(2053+552 finished w/o bsmt) of total living space and just 2.5 years new! Nestled in a serene community surrounded by lush woods and three tranquil ponds, this is truly one of the most private and picturesque homes in the neighborhood with unobstructed ravine and pond views from every bedroom! *Top Features & Designer Upgrades: -Caesarstone countertops throughout the kitchen, bathrooms, and laundry room. -Full Caesarstone slab backsplash, island with 3-sided waterfall design a true chefs kitchen, -Built-in custom cabinetry in the parlor, breakfast area, primary bedroom closet, and laundry room. -Crown moulding and wainscoting throughout the main floor, staircase, upstairs hallway, laundry, bedrooms, and primary suite -Walk-in showers with rain shower heads in both the primary ensuite and basement bath -Hardwood flooring on the 1st and 2nd floors; premium vinyl flooring in the walk-out basement.-Freshly painted throughout with modern tones for a bright, move-in ready space- 9ft smooth ceilings with pot lights on main; oak staircase with wrought iron pickets * Primary Suite Retreat: Spacious and serene with 9 ceilings, oversized windows, custom wainscoting, a private 5-piece spa-like ensuite, and a massive walk-in closet with built-in organizers.* Finished Walk-Out Basement: Expansive recreation area (potential 4th bedroom), 3-piece bathroom with walk-in rain shower, large laundry room with custom cabinetry, and ravine views from every angle. *Ultra-Low Maintenance Fee Includes:Grass cutting, snow removal, garbage collection, common area maintenance, and condo insurance. *Unbeatable Location:2 minutes to Hwy 404 Close to major retailers. *Top-rated schools: Aurora Grove PS (Rank 433/3021) 7.8/10 Dr. G.W. Williams SS (Rank 28/746)
Location
State ON
County York
Community Rural Aurora
Area York
Rooms
Family Room Yes
Basement Finished with Walk-Out
Kitchen 1
Interior
Interior Features Other
Cooling Central Air
Laundry Laundry Room, Sink
Exterior
Parking Features Private
Garage Spaces 1.0
Exposure East
Total Parking Spaces 2
Balcony Open
Building
Locker None
Others
Senior Community Yes
Pets Allowed Restricted
Read Less
Want to know what your home might be worth? Contact us for a FREE valuation!

Our team is ready to help you sell your home for the highest possible price ASAP






