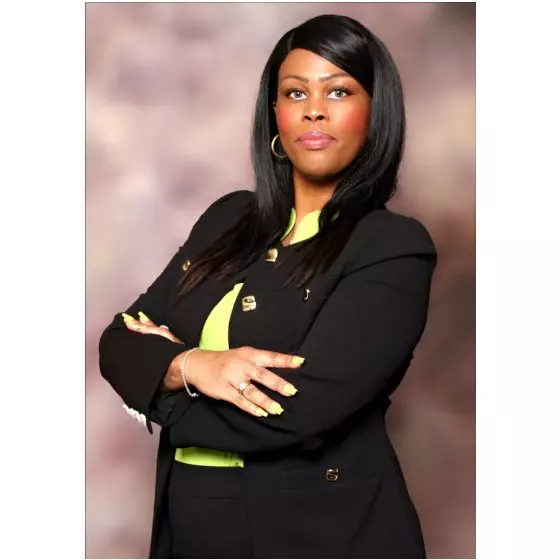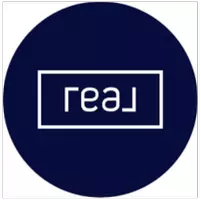$515,000
$519,900
0.9%For more information regarding the value of a property, please contact us for a free consultation.
145 Eye Bright CRES Blossom Park - Airport And Area, ON K1V 2K6
2 Beds
2 Baths
Key Details
Sold Price $515,000
Property Type Condo
Sub Type Condo Townhouse
Listing Status Sold
Purchase Type For Sale
Approx. Sqft 1600-1799
Subdivision 2602 - Riverside South/Gloucester Glen
MLS Listing ID X11926728
Sold Date 05/15/25
Style Stacked Townhouse
Bedrooms 2
HOA Fees $486
Building Age 11-15
Annual Tax Amount $3,448
Tax Year 2024
Property Sub-Type Condo Townhouse
Property Description
Fabulous executive town home with garage. Bright & spacious open concept main floor features a dramatic two-story wall of windows & soaring ceiling that extends to the upper floor, filling the home with tons of natural light. The stylish kitchen, complete with granite countertops, and large breakfast island, seamlessly flows into the dining and family rooms, creating an ideal space for both entertaining & everyday living. The living & dining rooms offers direct access to large southwest balcony, perfect for outdoor relaxation. 2nd bedroom with walk in closet, 4 piece bathroom & convenient laundry room complete the main floor. Upper floor includes family room & primary bedroom, 4 piece en-suite bathroom & generous walk-in closet. Attached garage with inside access from lower level den & surface parking. Easy access to shopping, restaurants, parks, trails, transit & excellent schools. Please allow 24 hours irrevocable on all offers.
Location
State ON
County Ottawa
Community 2602 - Riverside South/Gloucester Glen
Area Ottawa
Zoning Residential Condominium
Rooms
Family Room Yes
Basement Unfinished
Kitchen 1
Interior
Interior Features Floor Drain, Auto Garage Door Remote
Cooling Central Air
Laundry Laundry Room
Exterior
Parking Features Inside Entry, Surface
Garage Spaces 1.0
Roof Type Shingles
Exposure North East
Total Parking Spaces 2
Balcony Open
Building
Foundation Poured Concrete
Locker None
Others
Pets Allowed Restricted
Read Less
Want to know what your home might be worth? Contact us for a FREE valuation!

Our team is ready to help you sell your home for the highest possible price ASAP






