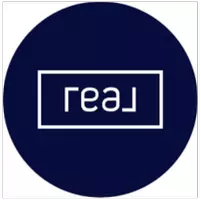$958,000
$989,000
3.1%For more information regarding the value of a property, please contact us for a free consultation.
2603 Valleyridge DR #2603 Oakville, ON L6M 5H6
3 Beds
3 Baths
Key Details
Sold Price $958,000
Property Type Condo
Sub Type Att/Row/Townhouse
Listing Status Sold
Purchase Type For Sale
Approx. Sqft 1100-1500
Subdivision 1000 - Bc Bronte Creek
MLS Listing ID W12108214
Sold Date 05/10/25
Style 2-Storey
Bedrooms 3
Annual Tax Amount $3,995
Tax Year 2024
Property Sub-Type Att/Row/Townhouse
Property Description
A beautifully renovated END-UNIT Freehold Townhouse offering 3 bedrooms, 3 bathrooms, a Finished Basement, and a fully landscaped backyard in the heart of desirable Palermo West, Oakville. Hardwood flooring throughout, a freshly painted interior, and premium finishes. The bright and spacious main level boasts an upgraded kitchen with marble flooring, quartz countertops, upgraded cabinetry, soft-close drawers, pot lights, and stainless steel appliances. The 6-feet wider backyard is fully landscaped with a freshly painted fence, and a shed for added storage. The front yard also features an elegant interlock patio, enhancing curb appeal. Primary retreat features a renovated ensuite with a glass shower, upgraded sink, and fresh finishes. Two additional bedrooms offer hardwood flooring and spacious layouts. All bathrooms have been freshly updated. The finished basement includes large space for recreation with above grade windows and a dedicated laundry room perfect for added functionality. Located in a family-friendly community, this home is just minutes from top-rated schools, parks, trails, shopping, transit, and easy highway access. With modern upgrades, a stunning backyard, and move-in-ready appeal, 2603 Valleyridge Dr is the perfect place to call home.
Location
State ON
County Halton
Community 1000 - Bc Bronte Creek
Area Halton
Rooms
Family Room Yes
Basement Finished
Kitchen 1
Interior
Interior Features Central Vacuum, Carpet Free
Cooling Central Air
Fireplaces Type Family Room, Natural Gas
Exterior
Parking Features Private
Garage Spaces 1.0
Pool None
Roof Type Shingles
Lot Frontage 29.56
Lot Depth 82.02
Total Parking Spaces 2
Building
Foundation Concrete Block
Others
Senior Community Yes
Security Features Alarm System
Read Less
Want to know what your home might be worth? Contact us for a FREE valuation!

Our team is ready to help you sell your home for the highest possible price ASAP






