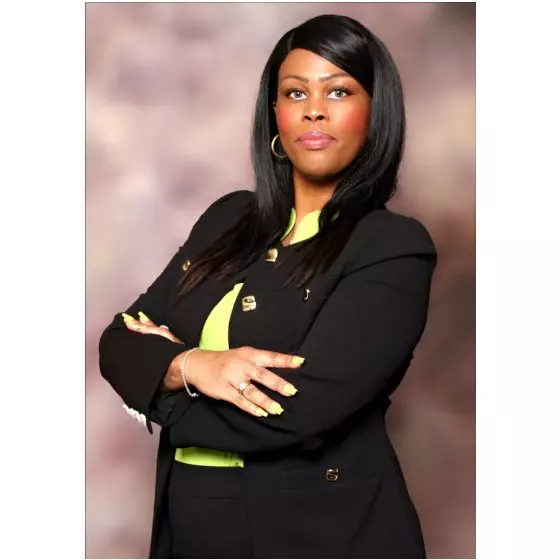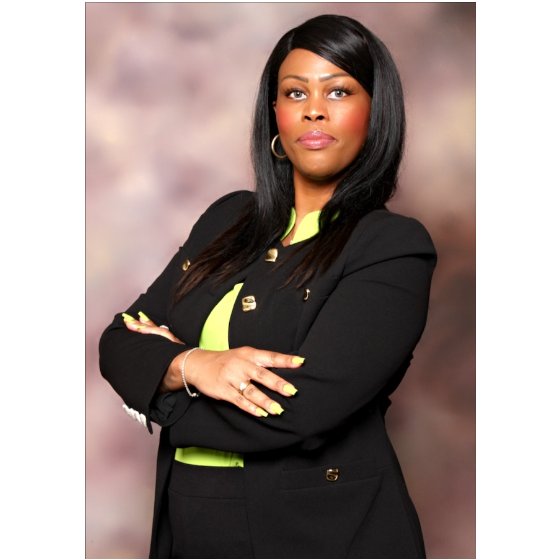REQUEST A TOUR If you would like to see this home without being there in person, select the "Virtual Tour" option and your agent will contact you to discuss available opportunities.
In-PersonVirtual Tour

$ 759,999
Est. payment /mo
New
301 Ridley CRES Southgate, ON N0C 1B0
5 Beds
4 Baths
UPDATED:
Key Details
Property Type Single Family Home
Sub Type Detached
Listing Status Active
Purchase Type For Sale
Approx. Sqft 2000-2500
Subdivision Southgate
MLS Listing ID X12470408
Style 2-Storey
Bedrooms 5
Annual Tax Amount $5,487
Tax Year 2025
Property Sub-Type Detached
Property Description
Don't miss your shot at this beautiful family home nestled in the peaceful community of Dundalk. Step inside and fall in love with the place your favourite memories will be made. The extended kitchen is a dream with its large breakfast bar, extended built-in pantry and eat-in breakfast area. Get comfy in the living room or have your own fine dining experience in the formal dining room. The primary bedroom feels like a luxury suite with an ensuite bathroom and two walk-in closets! You won't have to worry about space with 3 additional large bedrooms, all complete with spacious closets. To top it off, a spacious finished basement awaits. Equipped with a full kitchen, ample storage and separate walkout entrance, what more could you ask for? Enjoy fresh air in the large backyard, with no rear neighbours for extra privacy! Groceries, shops, restaurants and Highway 10 are all close-by. Come and experience this home for yourself! ***EXTRAS*** Hardwired for generator, two outdoor gas hookups for BBQs, pre-wired to add security system.
Location
Province ON
County Grey County
Community Southgate
Area Grey County
Rooms
Family Room No
Basement Walk-Out, Finished
Kitchen 2
Separate Den/Office 1
Interior
Interior Features Auto Garage Door Remote, Water Heater
Cooling Central Air
Fireplace Yes
Heat Source Gas
Exterior
Garage Spaces 2.0
Pool None
Roof Type Asphalt Shingle
Lot Frontage 33.14
Lot Depth 152.23
Total Parking Spaces 4
Building
Building Age 0-5
Foundation Poured Concrete
Others
ParcelsYN No
Listed by CENTURY 21 LEADING EDGE REALTY INC.







