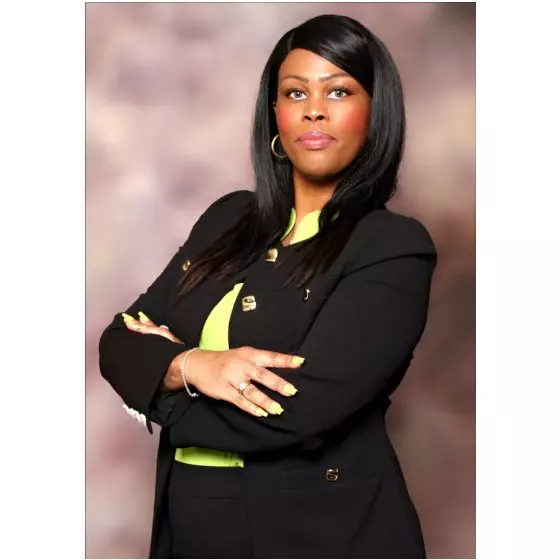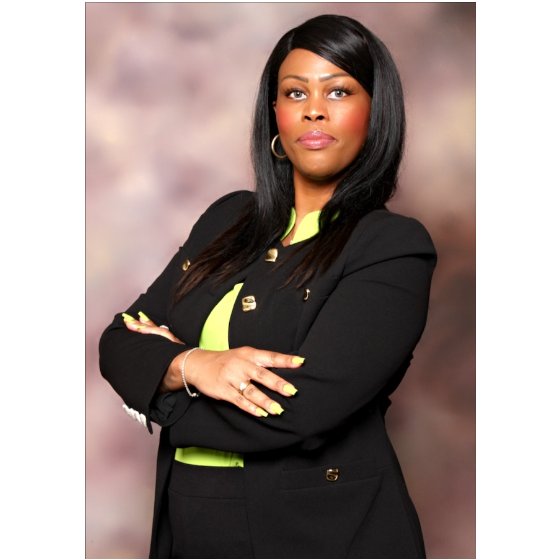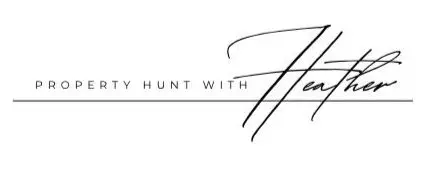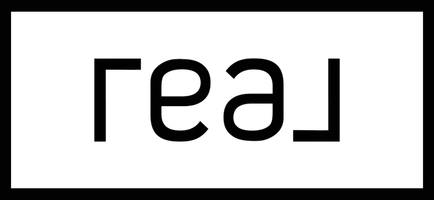
62 Leaden Hall DR East Gwillimbury, ON L9N 0R5
4 Beds
4 Baths
UPDATED:
Key Details
Property Type Single Family Home
Sub Type Detached
Listing Status Active
Purchase Type For Sale
Approx. Sqft 3000-3500
Subdivision Queensville
MLS Listing ID N12459621
Style 2-Storey
Bedrooms 4
Annual Tax Amount $7,187
Tax Year 2025
Property Sub-Type Detached
Property Description
Location
Province ON
County York
Community Queensville
Area York
Rooms
Family Room Yes
Basement Full, Unfinished
Kitchen 1
Interior
Interior Features None
Cooling Central Air
Inclusions SS Fridge, SS Range, SS Rangehood, B/I Dishwasher, Washer and Dryer. Air Conditioner. Blinds (where existed). Home Security System.
Exterior
Parking Features Private
Garage Spaces 2.0
Pool None
Roof Type Asphalt Shingle
Lot Frontage 42.98
Lot Depth 91.86
Total Parking Spaces 4
Building
Foundation Concrete
Others
Senior Community Yes
Security Features Security System
Virtual Tour https://www.winsold.com/tour/430517







