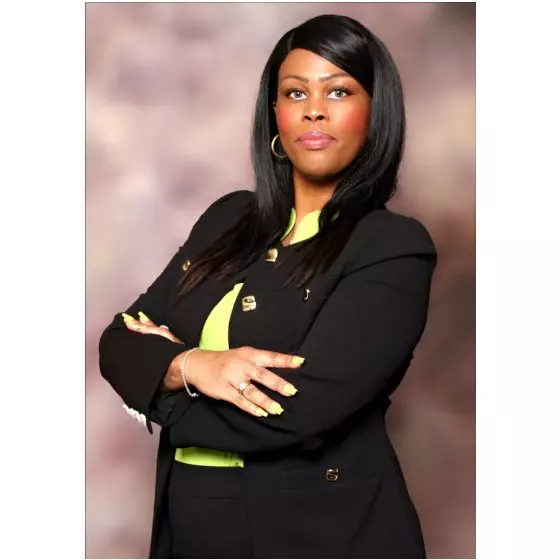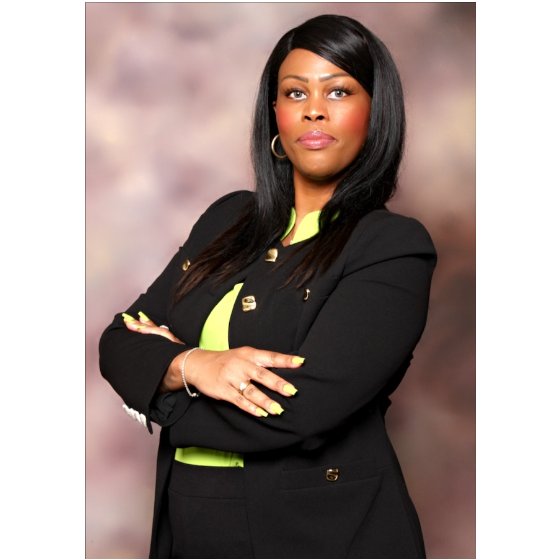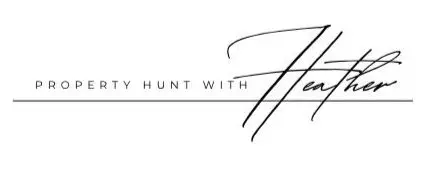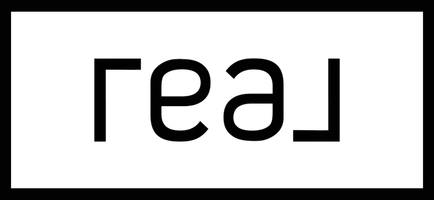
5 Chef LN #402 Barrie, ON L9J 0J8
3 Beds
2 Baths
UPDATED:
Key Details
Property Type Condo
Sub Type Condo Apartment
Listing Status Active
Purchase Type For Sale
Approx. Sqft 1200-1399
Subdivision Rural Barrie Southeast
MLS Listing ID S12442215
Style 1 Storey/Apt
Bedrooms 3
HOA Fees $678
Annual Tax Amount $4,954
Tax Year 2025
Property Sub-Type Condo Apartment
Property Description
Location
Province ON
County Simcoe
Community Rural Barrie Southeast
Area Simcoe
Rooms
Family Room No
Basement None
Kitchen 1
Interior
Interior Features Water Heater Owned
Cooling Central Air
Fireplace No
Heat Source Gas
Exterior
Exterior Feature Controlled Entry, Year Round Living
Parking Features Surface
Garage Spaces 1.0
Waterfront Description None
View Forest, Trees/Woods
Exposure South East
Total Parking Spaces 2
Balcony Open
Building
Building Age 0-5
Story 4
Unit Features Clear View,Golf,Lake/Pond,Park,School,Wooded/Treed
Locker Owned
Others
Pets Allowed Restricted
ParcelsYN No
Virtual Tour https://youtu.be/TmjwaTnQVH8?si=e1q8-HhVxir26I2i







