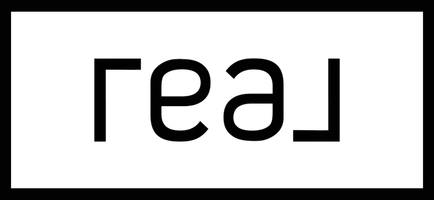REQUEST A TOUR If you would like to see this home without being there in person, select the "Virtual Tour" option and your agent will contact you to discuss available opportunities.
In-PersonVirtual Tour
$ 889,000
Est. payment /mo
New
83 Cloughley DR N Barrie, ON L4N 9T8
4 Beds
4 Baths
UPDATED:
Key Details
Property Type Single Family Home
Sub Type Detached
Listing Status Active
Purchase Type For Sale
Approx. Sqft 2000-2500
Subdivision Northwest
MLS Listing ID S12367862
Style 2-Storey
Bedrooms 4
Annual Tax Amount $5,630
Tax Year 2024
Property Sub-Type Detached
Property Description
This 4-bedroom, 4-bathroom home is located in the highly sought-after Tall Oaks neighborhood, offering the perfect blend of comfort, style, and convenience. Step inside to an inviting open-concept main floor, featuring a spacious eat-in kitchen, a bright family room with a cozy gas fireplace, and a walkout to your private backyard oasis. The fully fenced yard is ideal for family gatherings and entertaining, complete with a large deck, gazebo, and gas BBQ hookup. Upstairs, the primary suite is a true retreat with a 5-piece ensuite and ample his and hers closet space. The additional bedrooms are generous in size, perfect for a growing family. A finished basement provides extra living space, while the main floor laundry and double garage with inside entry add everyday convenience. Located close to schools, shopping, parks, and with easy access to HWY 400, this home is perfect for families and commuters alike. For tenants privacy- Pictures used are from previous listing, before tenants lived in the home.
Location
Province ON
County Simcoe
Community Northwest
Area Simcoe
Rooms
Family Room Yes
Basement Finished
Kitchen 1
Interior
Interior Features None
Cooling Central Air
Fireplace Yes
Heat Source Gas
Exterior
Exterior Feature Deck, Landscaped
Garage Spaces 2.0
Pool None
Roof Type Asphalt Shingle
Lot Frontage 49.21
Lot Depth 114.83
Total Parking Spaces 4
Building
Foundation Concrete
Listed by OUR NEIGHBOURHOOD REALTY INC.






