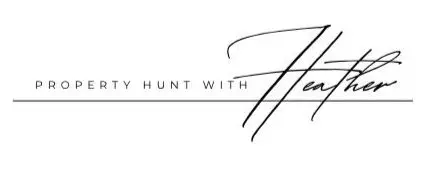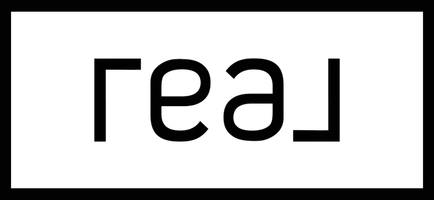2130 Winding WAY Burlington, ON L7M 2X8
4 Beds
4 Baths
UPDATED:
Key Details
Property Type Single Family Home
Sub Type Detached
Listing Status Active
Purchase Type For Sale
Approx. Sqft 2000-2500
Subdivision Headon
MLS Listing ID W12367110
Style 2-Storey
Bedrooms 4
Building Age 31-50
Annual Tax Amount $8,190
Tax Year 2025
Property Sub-Type Detached
Property Description
Location
Province ON
County Halton
Community Headon
Area Halton
Rooms
Basement Full, Finished
Kitchen 1
Interior
Interior Features Auto Garage Door Remote, Bar Fridge, Built-In Oven, Central Vacuum, In-Law Capability, On Demand Water Heater, Sauna, Storage Area Lockers, Ventilation System, Water Heater Owned, Water Softener
Cooling Central Air
Fireplaces Type Wood
Inclusions Built-in Microwave, Central Vac, Dishwasher, Dryer, Freezer, Garage Door Opener, Gas Stove, Hot Water Tank Owned, Pool Equipment, Range Hood, Refrigerator, Stove, Washer, Window Coverings, Wine Cooler, Deep freezer in the basement, fridge in garage, T.V mounts, central vac attachments, shelves in the garage, shelves in storage room in basement, alarm hardware, water softener.
Exterior
Exterior Feature Deck, Landscaped, Lawn Sprinkler System, Patio
Parking Features Attached
Garage Spaces 2.0
Pool Inground, Salt
View City
Roof Type Asphalt Shingle
Total Parking Spaces 5
Building
Foundation Poured Concrete






