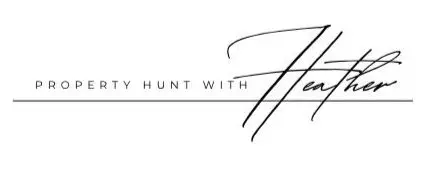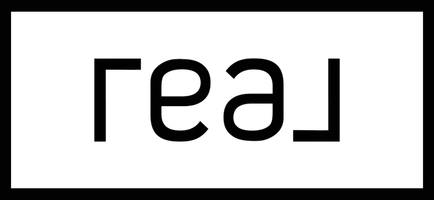123 Ch Du Domaine RD Alfred And Plantagenet, ON K0B 1A0
3 Beds
2 Baths
UPDATED:
Key Details
Property Type Single Family Home
Sub Type Detached
Listing Status Active
Purchase Type For Sale
Approx. Sqft 1100-1500
Subdivision 610 - Alfred And Plantagenet Twp
MLS Listing ID X12346130
Style Bungalow
Bedrooms 3
Annual Tax Amount $5,341
Tax Year 2025
Property Sub-Type Detached
Property Description
Location
Province ON
County Prescott And Russell
Community 610 - Alfred And Plantagenet Twp
Area Prescott And Russell
Body of Water Ottawa River
Rooms
Family Room Yes
Basement Finished
Kitchen 1
Separate Den/Office 2
Interior
Interior Features Air Exchanger, Built-In Oven, Countertop Range, Generator - Full, Primary Bedroom - Main Floor, Propane Tank, Water Heater Owned, Water Treatment, Central Vacuum
Cooling Central Air
Fireplace Yes
Heat Source Electric
Exterior
Parking Features Private
Garage Spaces 2.0
Pool None
Waterfront Description Direct
View Water
Roof Type Metal
Road Frontage Paved Road
Lot Frontage 98.92
Lot Depth 421.75
Total Parking Spaces 12
Building
Foundation Concrete
Others
Virtual Tour https://my.matterport.com/show/?m=zvJ6Hk1q7nt






