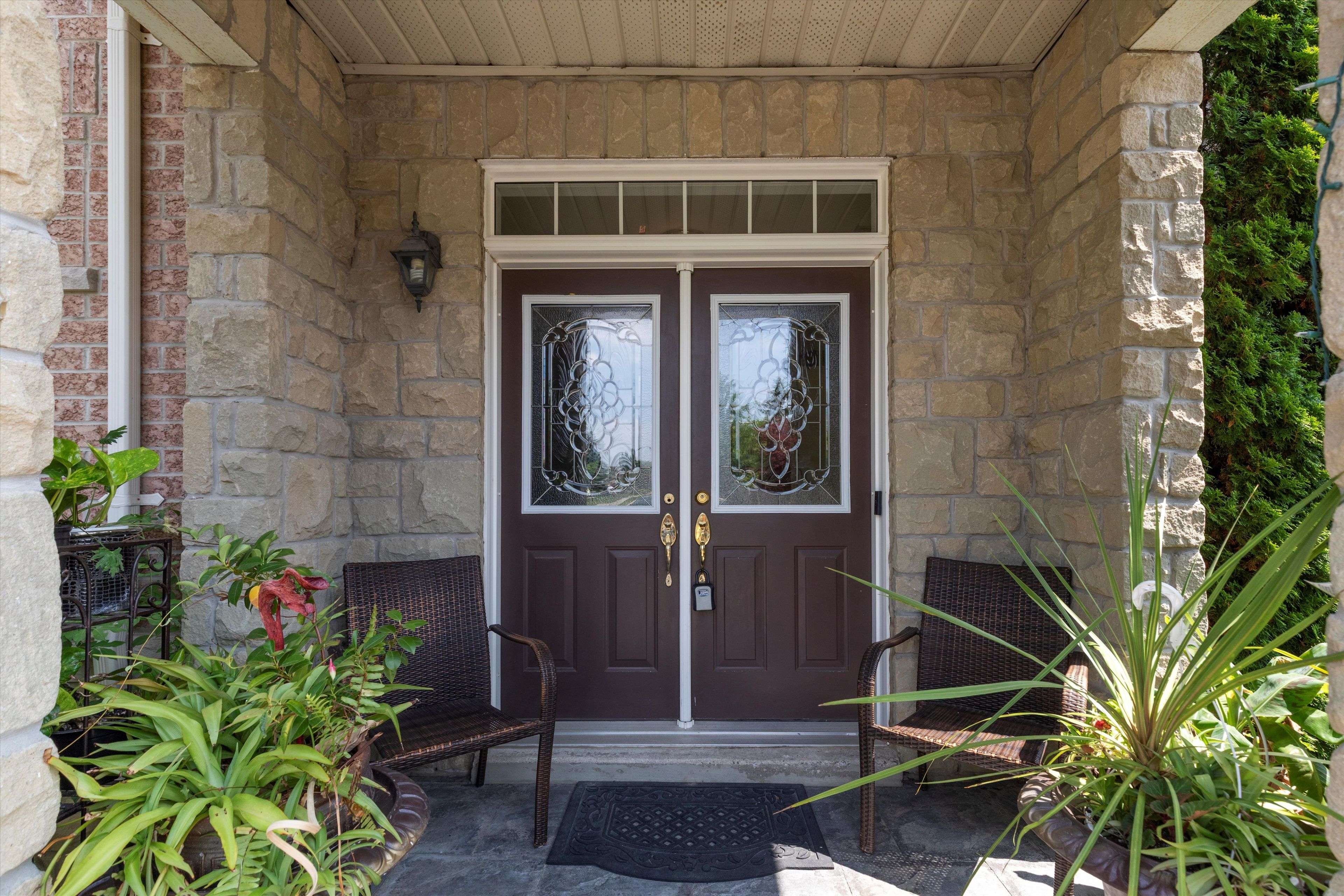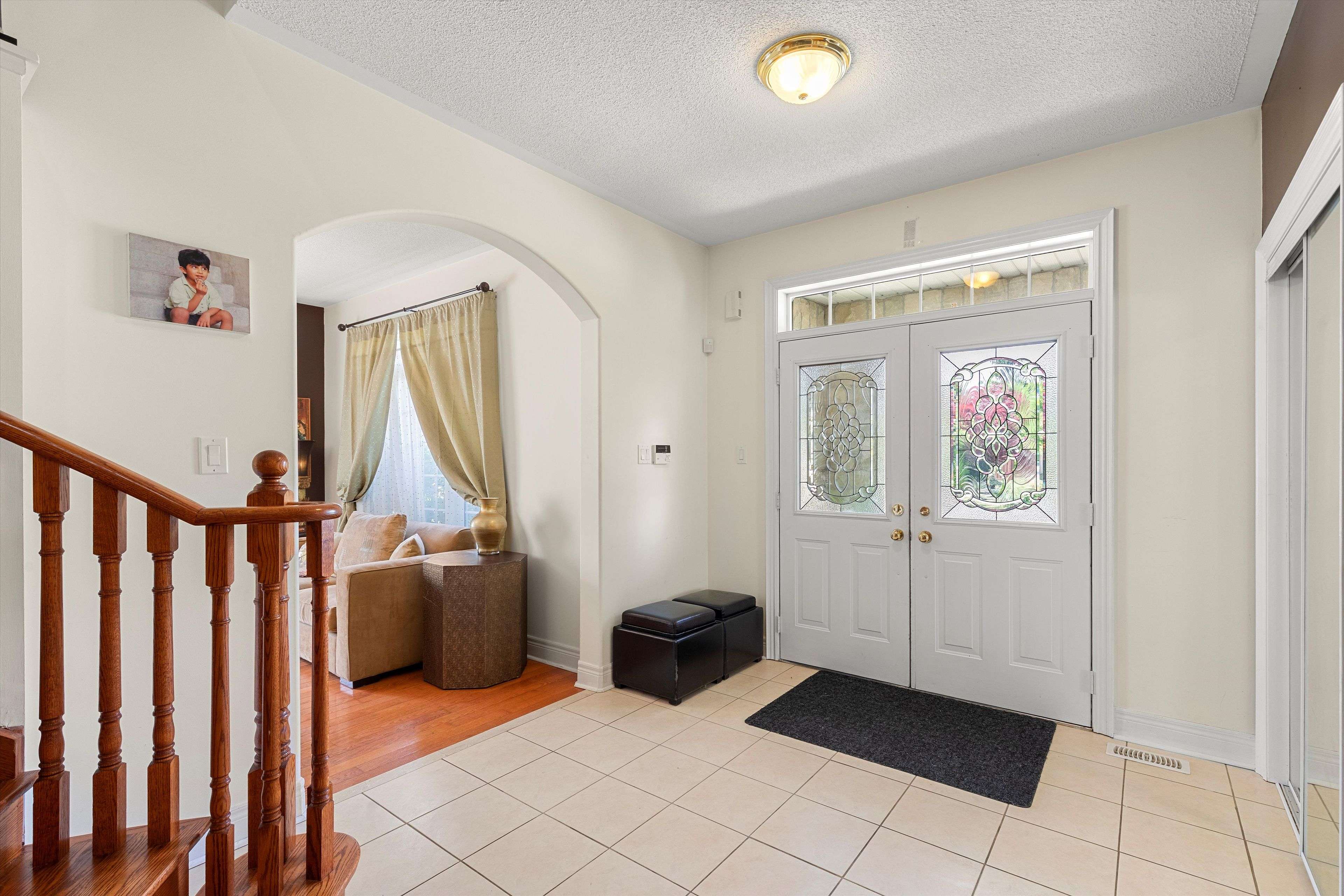REQUEST A TOUR If you would like to see this home without being there in person, select the "Virtual Tour" option and your advisor will contact you to discuss available opportunities.
In-PersonVirtual Tour
$ 1,599,000
Est. payment /mo
New
3 Xavier CT Brampton, ON L6Y 5S1
7 Beds
5 Baths
UPDATED:
Key Details
Property Type Single Family Home
Sub Type Detached
Listing Status Active
Purchase Type For Sale
Approx. Sqft 3000-3500
Subdivision Bram West
MLS Listing ID W12281965
Style 2-Storey
Bedrooms 7
Annual Tax Amount $9,828
Tax Year 2025
Property Sub-Type Detached
Property Description
Welcome to this beautifully maintained 4 + 2 bedroom premium huge corner lot architectural masterpiece with over 4,500 Sqft of living space located in a family-oriented prime neighbourhood of Streetsville Glen. One Of The Biggest Elevations In The Neighbourhood. Offering Many Tasteful Features. As you step into this exceptional residence, you'll be greeted by a beautiful spacious foyer, creating an immediate sense of awe and openness. 9Ft ceilings, gleaming hardwood floors & large windows run seamlessly throughout the entire house, lots of natural light. Beautiful view of the huge backyard from the family room, punctuated by an inviting fireplace, serves as the focal point, exuding warmth & sophistication. Separate living area providing an intimate space for gatherings & relaxation, while the adjacent dining room offers an elegant setting for hosting formal dinners. Large driveway with no sidewalk. Lower floor features a 2 bedroom basement apartment with its own private entrance, family room, spacious bedrooms and a full kitchen. This property is a MUST SEE. (Seller does not warrant the retrofit status of the basement.)
Location
Province ON
County Peel
Community Bram West
Area Peel
Rooms
Family Room Yes
Basement Apartment
Kitchen 2
Separate Den/Office 3
Interior
Interior Features Water Heater, Auto Garage Door Remote, Carpet Free, Central Vacuum
Cooling Central Air
Fireplace Yes
Heat Source Gas
Exterior
Garage Spaces 2.0
Pool None
Roof Type Asphalt Shingle
Lot Frontage 68.64
Lot Depth 132.87
Total Parking Spaces 6
Building
Foundation Brick
Listed by HOMELIFE LANDMARK REALTY INC.






