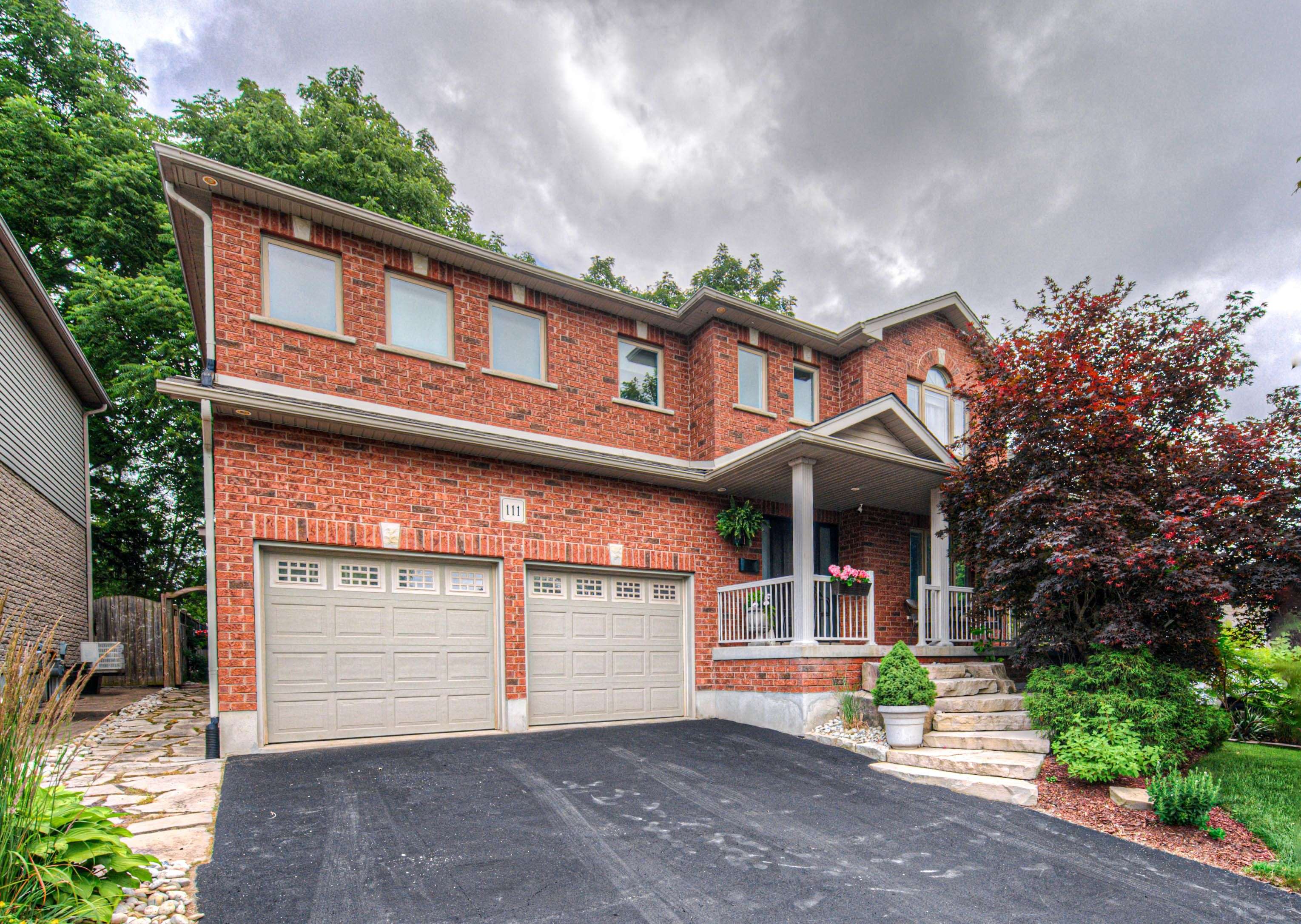REQUEST A TOUR If you would like to see this home without being there in person, select the "Virtual Tour" option and your agent will contact you to discuss available opportunities.
In-PersonVirtual Tour
$ 1,200,000
Est. payment /mo
New
111 Johnston AVE Cambridge, ON N3C 4P3
4 Beds
4 Baths
UPDATED:
Key Details
Property Type Single Family Home
Sub Type Detached
Listing Status Active
Purchase Type For Sale
Approx. Sqft 2500-3000
MLS Listing ID X12280826
Style 2-Storey
Bedrooms 4
Building Age 16-30
Annual Tax Amount $7,131
Tax Year 2024
Property Sub-Type Detached
Property Description
CLASSIC BRICK BEAUTY STEPS FROM HESPELER VILLAGE. Nestled on a quiet, tree-lined street in one of Cambridge's most sought-after pockets, this stunning all-brick-home is more than just a place to live it's a place to love. With over 2,780 sqft of meticulously updated living space, this home invites you to settle in. From the moment you step onto the welcoming front porch the perfect place to sip morning coffee under the shade of mature trees-you'll feel at home. Inside, you're greeted by a fully renovated main floor (2021), showcasing wide plank flooring, custom cabinetry, quartz countertops, and a dream kitchen designed for gathering, entertaining, and late-night baking sessions. The natural wood island, open shelving, and double wall oven are just a few standout features that make this space as functional as it is beautiful. The main floor also offers a formal dining room, a cozy family room with a fireplace, and sliding doors that lead to the expansive backyard oasis -complete with a large stamped concrete patio, gazebo, shed, and serene landscaping. Whether you're entertaining under the stars or simply soaking up the peace and quiet. Upstairs, you'll find 4 oversized bedrooms each one a sanctuary -and a refreshed primary ensuite (2025) featuring a new vanity, tiled shower, and modern finishes. A total of 3.5 bathrooms throughout the home. Convenient upper laundry! And let's not forget the finished basement-a warm and versatile space with a second fireplace, heated bathroom floors, a wet bar, and endless possibilities for movie nights, games, or hosting guests. Additional updates include a new Daikin furnace and AC (2022), new front door (2024), brand-new carpet (2025), and modern vanity in the main bath. Outside, you'll appreciate the gutter guards on both the home and shed, natural stone steps leading to the front door, and a gas line. Perfectly located just minutes from the 401, charming Hespeler Village, schools, parks, and scenic river trails.
Location
Province ON
County Waterloo
Area Waterloo
Rooms
Family Room Yes
Basement Full, Finished
Kitchen 1
Interior
Interior Features Auto Garage Door Remote, Water Softener, Water Heater Owned
Cooling Central Air
Fireplace Yes
Heat Source Gas
Exterior
Parking Features Private Double
Garage Spaces 2.0
Pool None
Roof Type Asphalt Shingle
Lot Frontage 50.0
Lot Depth 132.0
Total Parking Spaces 4
Building
Foundation Poured Concrete
Others
Virtual Tour https://unbranded.youriguide.com/111_johnston_ave_cambridge_on/
Listed by RE/MAX TWIN CITY FAISAL SUSIWALA REALTY






