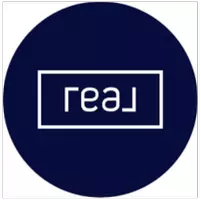764 REGIONAL 20 RD Pelham, ON L0S 1C0
2 Beds
2 Baths
0.5 Acres Lot
OPEN HOUSE
Sat May 31, 2:00pm - 4:00pm
UPDATED:
Key Details
Property Type Single Family Home
Sub Type Detached
Listing Status Active
Purchase Type For Sale
Approx. Sqft 1100-1500
Subdivision 664 - Fenwick
MLS Listing ID X12177055
Style Bungalow
Bedrooms 2
Building Age 51-99
Annual Tax Amount $3,094
Tax Year 2024
Lot Size 0.500 Acres
Property Sub-Type Detached
Property Description
Location
State ON
County Niagara
Community 664 - Fenwick
Area Niagara
Zoning SA, EP
Rooms
Basement Partial Basement, Unfinished
Kitchen 1
Interior
Interior Features Water Heater, Workbench, Sump Pump
Cooling Central Air
Inclusions Dishwasher, dryer, refrigerator, stove, washer, window coverings, garden bed, bridge over watercourse, garden shed, decorative bathroom mirrors, all curtain rods, all blinds
Exterior
Exterior Feature Deck, Landscaped, Porch, Year Round Living
Parking Features None
Pool None
Roof Type Flat,Metal
Total Parking Spaces 8
Building
Foundation Poured Concrete
Others
Virtual Tour https://book.allisonmediaco.com/sites/rxronkl/unbranded






