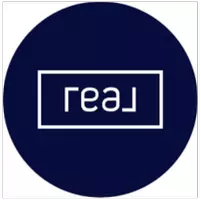REQUEST A TOUR If you would like to see this home without being there in person, select the "Virtual Tour" option and your agent will contact you to discuss available opportunities.
In-PersonVirtual Tour
$ 899,900
Est. payment /mo
Open Sat 2PM-4PM
42 Birchbank RD Brampton, ON L6T 1L7
5 Beds
2 Baths
OPEN HOUSE
Sat May 31, 2:00pm - 4:00pm
Sun Jun 01, 2:00pm - 4:00pm
UPDATED:
Key Details
Property Type Single Family Home
Sub Type Detached
Listing Status Active
Purchase Type For Sale
Approx. Sqft 1100-1500
Subdivision Avondale
MLS Listing ID W12175163
Style Bungalow
Bedrooms 5
Annual Tax Amount $4,837
Tax Year 2024
Property Sub-Type Detached
Property Description
Top 5 Reasons to buy this gorgeous Detached Bungalow: 1. Renovated & Move-In Ready: Enjoy a tastefully updated main floor with quartz countertops, stainless steel appliances, modern light fixtures, laminate flooring throughout, large bright windows & ensuite laundry. 2. Finished Basement In-Law Suite With Separate Entrance: Ideal for extended family or rental income potential, complete with 2 bedrooms, kitchen, 4 pc washroom, expansive living area & ensuite laundry. 3. Prime Lot Backing Onto Trail: The large lot offers parking for 6+ vehicles, including a carport & a backyard that backs onto a walking trail (no rear neighbours). 4. Incredible Location: Just steps to Birchbank Public School, 5 minutes to Bramalea GO Station, Bramalea City Centre, Hwy 407 & 410 & only 20 minutes to Pearson Airport. 5. Family-Friendly Neighbourhood: With schools, daycare, trails, parks & public transit nearby, this is a perfect neighbourhood to raise a family or retire.
Location
State ON
County Peel
Community Avondale
Area Peel
Rooms
Basement Separate Entrance, Finished
Kitchen 2
Interior
Interior Features In-Law Suite, Storage
Cooling Central Air
Inclusions 2 fridges, 2 stoves, 1 dishwasher, 2 washers, 2 dryers, ELFs, Garden shed (As Is)
Exterior
Exterior Feature Patio
Parking Features Carport
Garage Spaces 1.0
Pool None
Roof Type Metal
Total Parking Spaces 6
Building
Foundation Poured Concrete
Lited by RE/MAX REALTY SPECIALISTS INC.






