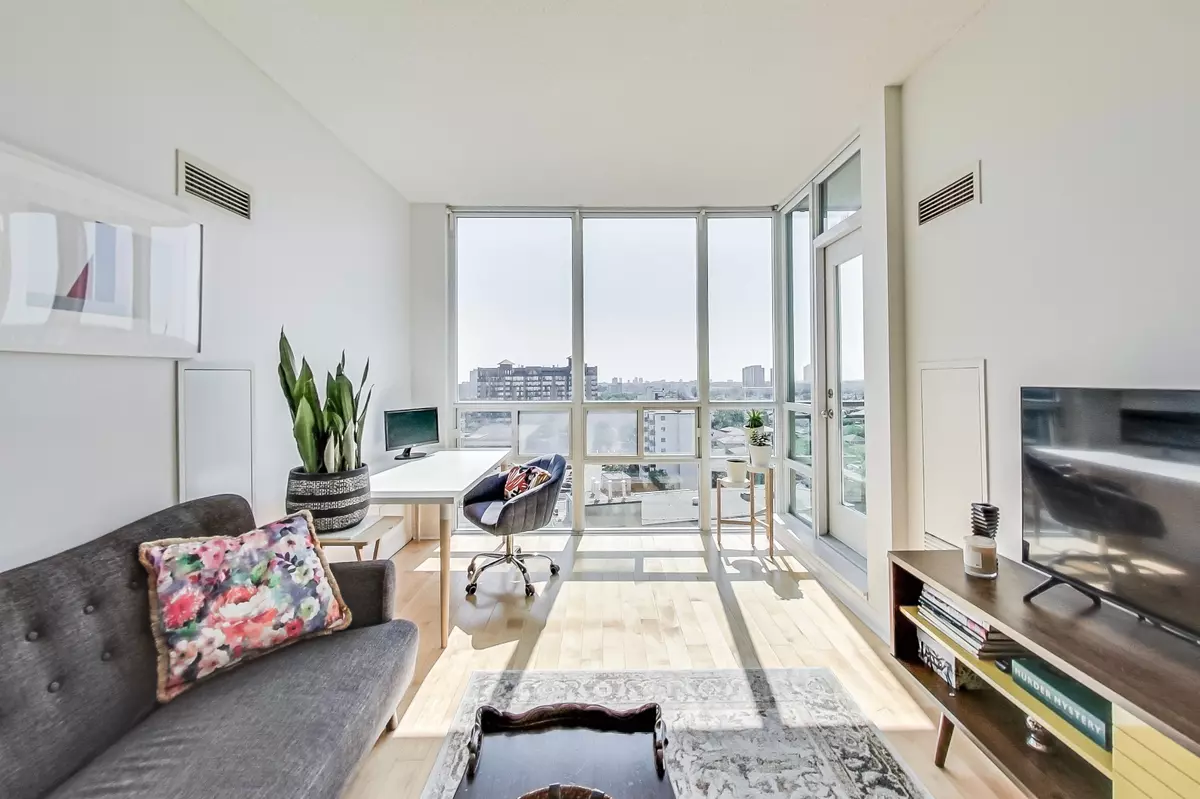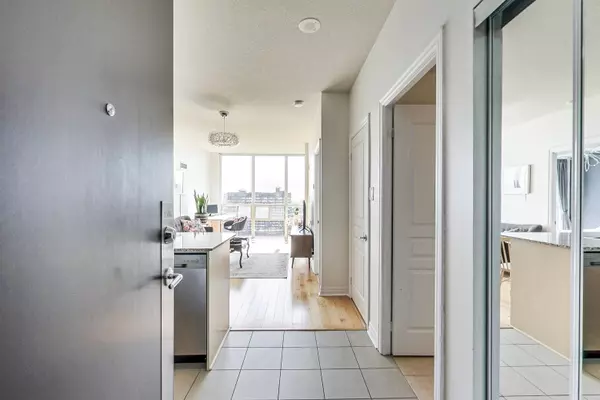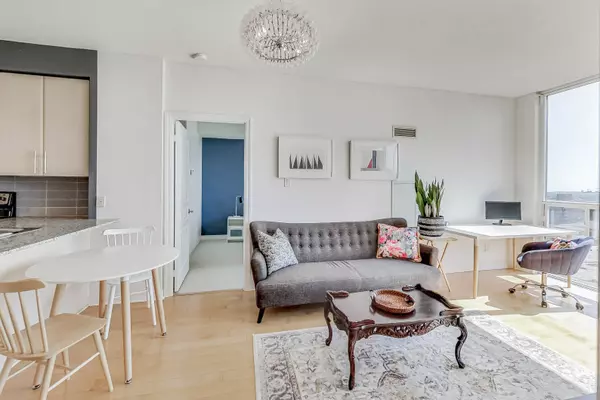GET MORE INFORMATION
We respect your privacy! Your information WILL NOT BE SHARED, SOLD, or RENTED to anyone, for any reason outside the course of normal real estate exchange. By submitting, you agree to our Terms of Use and Privacy Policy.
$ 559,000
$ 559,000
Est. payment /mo
Sold on 08/09/2025
3515 Kariya DR #1506 Mississauga, ON L5B 0C1
2 Beds
2 Baths
UPDATED:
Key Details
Sold Price $559,000
Property Type Condo
Sub Type Condo Apartment
Listing Status Sold
Purchase Type For Sale
Approx. Sqft 700-799
Subdivision Fairview
MLS Listing ID W12142734
Sold Date 08/09/25
Style Apartment
Bedrooms 2
HOA Fees $729
Annual Tax Amount $2,726
Tax Year 2024
Property Sub-Type Condo Apartment
Property Description
Welcome to highly desirable Eve Condos in the heart of Mississauga where premium living meets fantastic value! This sun-filled & rarely available split two-bedroom suite with 9' ceilings is perfectly laid out over 770 sqft featuring two full bathrooms, two spacious balconies & oversized walk-in closets in both bedrooms. South-facing floor-to-ceiling windows boast stunning unobstructed views of Lake Ontario & downtown skyline only available from higher levels. Wooden flooring throughout the living room & brand new carpeting in both bedrooms for that warm & cozy feeling. Spacious kitchen with endless cabinet space & oversized island features full-size appliances truly making it an entertainer's dream. Parking space & storage locker are included with the suite. Take full advantage of fantastic building amenities featuring 24-hour concierge, visitor parking, guest suits, party room, meeting room, an indoor swimming pool, whirlpool, sauna, exercise room, gym, outdoor BBQ & play area for kids. Located next to Kariya Park, Square One, Sheridan College, Civic Centre, YMCA & Movie Theatres. Around the corner from Elm Drive public school, Cooksville GO train station & Hurontario LRT right outside the building. Easy access to major highways.
Location
Province ON
County Peel
Community Fairview
Area Peel
Rooms
Basement None
Kitchen 1
Interior
Interior Features None
Cooling Central Air
Laundry In-Suite Laundry
Exterior
Exterior Feature Controlled Entry
Parking Features Underground
Garage Spaces 1.0
View Water, Downtown, Lake, Panoramic, Skyline, City
Roof Type Unknown
Exposure South
Total Parking Spaces 1
Balcony Open
Building
Foundation Unknown
Lited by RIGHT AT HOME REALTY






